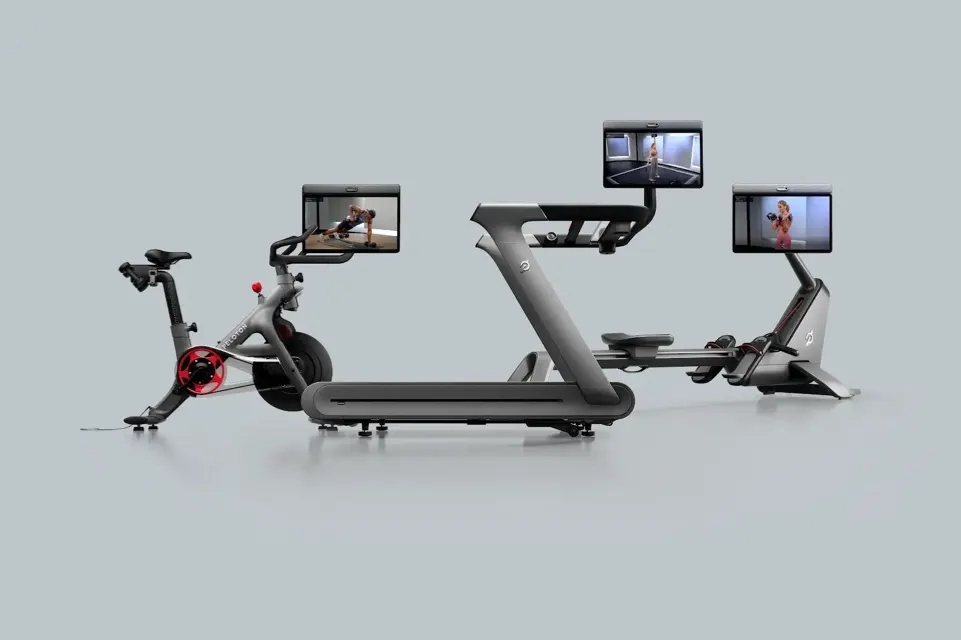Introducing Peloton Spaces: Fitness centers reimagined
The Peloton Spaces offering transforms commercial fitness centers into immersive environments designed to inspire. From our Peloton Pro Series equipment to the beautifully branded workout stations and personalized content, every detail is built to energize exercisers—and elevate your space.
1 of 10
Key features of a Peloton Space
Peloton hardware + accessories
Each space is equipped with Peloton Pro Series equipment, essential accessories, and designated floor space to support a range of workout styles.
Peloton branding + intellectual property
Branded with a 3D Peloton logo, feature graphic, and multiple wall + mirror graphics—plus usage of the “Peloton at [Facility]” naming convention for authenticity.
Customizable marketing engagement kits
Marketing kits include customizable email, social, and signage templates for all tiers, along with Peloton-created social posts and promotional tactics.
Quarterly engagement insights
One year of detailed quarterly reports to track equipment usage and learn more about customer preferences.
Achieve an elevated fitness experience, powered by our Peloton Pro portfolio

Stronger, happier, and more motivated, thanks to Peloton Spaces
40%
of UT Austin freshmen said having access to a Peloton Space was a factor in choosing a school to go to in the fall.**
60%
of those surveyed felt more motivated to work out thanks to having a Peloton Space on campus.*
70%
said they believe that their University values their physical health because their rec center has a Peloton Space.*
60%
say they are more likely to stick to their workout/fitness routine because their campus has a Peloton Space.*
See what people are saying
A Peloton at Texas - A Peloton Spaces Story
Explore your options with tiers and benefits
Space and layout requirements
Minimum footprint
Tier 1 - 20 ft x 15 ft
Tier 2 - 30 ft x 20 ft
Tier 3 - 50 ft x 30 ft
Type of space
Tier 1 - Movement studio or office/meeting room
Tier 2 - Racquetball court or group
fitness studio
Tier 3 - Mid-sized fitness center
or large studio
Peloton equipment
Must have at least two different types of Peloton Equipment from the Peloton Pro series (Bike+ Pro, Row+ Pro, Tread+ Pro)
Tier 1
Peloton equipment min: 2
Peloton equipment max: 4
Tier 2
Peloton equipment min: 5
Peloton equipment max: 9
Tier 3
Peloton equipment min: 10
Peloton equipment max: 24
Layout
Tier 1 - Open or closed space
Tier 2 - Closed space
Tier 3 - Open or closed space
Naming ability
Use official branding lexicon for your space, e.g., Peloton at [university/apartment/gym name]
Floorplan examples
Tier 1
Peloton equipment: 2–4
Footprint: 20 ft x 15 ft

Tier 2
Peloton equipment: 5–9
Footprint: 30 ft x 20 ft

Tier 3
Peloton equipment: 10-24
Footprint: 50 ft x 30 ft

Build loyalty through brand power
Leverage the power of Peloton to attract, retain, and increase engagement.
 Branded entrance header
Branded entrance header
 Branded entrance message
Branded entrance message
 Mat placement decals
Mat placement decals
 Co-branded feature wall
Co-branded feature wall
Ready to build your Peloton Space?
Start transforming your fitness facility with workouts, equipment, and an experience your community can’t get anywhere else.
If you prefer to chat by phone, call us at (929) 567 0928.
For support request, click here.










